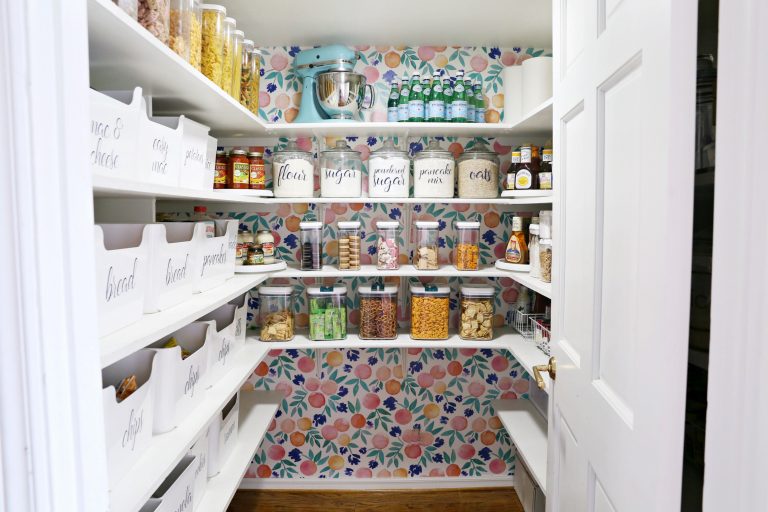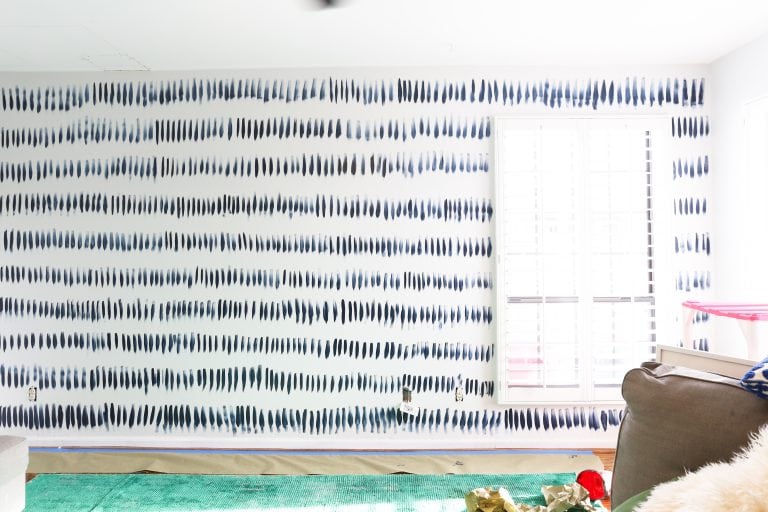The Stairs That Lead to No Where
One the top questions we are asked about my house is..
Why don’t you ever show the upstairs?
What is upstairs?
Do the stairs lead to nowhere?
We have stairs that lead nowhere. And here’s why….
Originally, the stairs lead to a small loft that we used as an office. However, it was not really being used because it was sooo hot up there. It had a very dramatic slanted ceiling and it was too small to be really a playroom or a bedroom, it was used mostly as storage in our home.

More about this space linked here!

vintage sofa | light | acrylic leg sofa | rug
The artwork
Let’s talk about this artwork going up my stairs. So I really loved the idea of had a really large picture frame but a small opening for a picture. Everywhere I looked I could not find exactly what I was looking for. I went to Michaels and I found this 24×36 inch frame and they also had uncut mat board. I went home and used a knife to cut the opening I was wanting but it was not so easy to cut perfectly and you could really tell so then I had an idea to cheat the system and just tape my picture onto the uncut mat. After I put it in the frame you could not even tell! I was so excited because it gave me the look I was going for and I also just print pictures from BFF Print Shop from my home printer. It was a VERY quick hack that made a HUGE impact.

Then the kitchen flooded…
Let’s rewind to Nov 2017 when our kitchen flooded. We knew at this point we had to start from scratch with the kitchen due to the water damage.

When Kyle and I were doing a walkthrough on the space he threw me and curve ball and said “let’s raise the ceiling”. I almost had a heart attack because what he really meant was to remove the loft that was currently above the kitchen.

I honestly didn’t know what to think. I was so stressed and all over the place during this time and this felt like a HUGE decision. We had so many questions:
- What are we going to do with everything that is currently in the loft?
- What about losing square footage in the house? (important for resale purposes)
- WHAT ABOUT THE STAIRS?!?
We needed a plan.
Kyle and I have always talked about wanting a media room and a room for our big kids to hang out. His idea was that at some point, we could put in a second story to our house to have the media room and regain that square footage. In the short term, the stairs would lead to no where but would eventually be the path to the second story.
We had no idea if this was possible or what this was going to cost.
Before we made any decisions, we had a professional come out and look at our footings and structure of our house. They drew up plans to add the second story and also gave us a cost estimate so we could start saving.


These are rough plans but this is the drawing of what it could look like. We had two different exterior options. We have some changes that need to make for sure and we are not 100% on details of the exterior like if we will actually center the front door or not but they are plans and I feel like we have some kind of guide for it all.
Once we had the plans and some idea of cost we went for it. We ripped out the loft and it opened up our kitchen sooo much. This is where the stairs to no where are at as of now.
Does everyone ask about it?
Yes. EVERY SINGLE time someone comes to our house for the first time we get the question… “wait, where do you stairs go?” then we explain our story.
When are you doing the addition?
I am not sure when and I am not even sure how the second story will happen. But at some point it will and it when it does that will be sooo fun! For now we just keep answering the questions and look forward to what will happen next up there.













