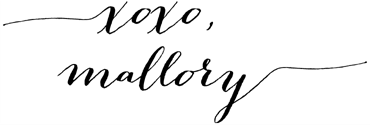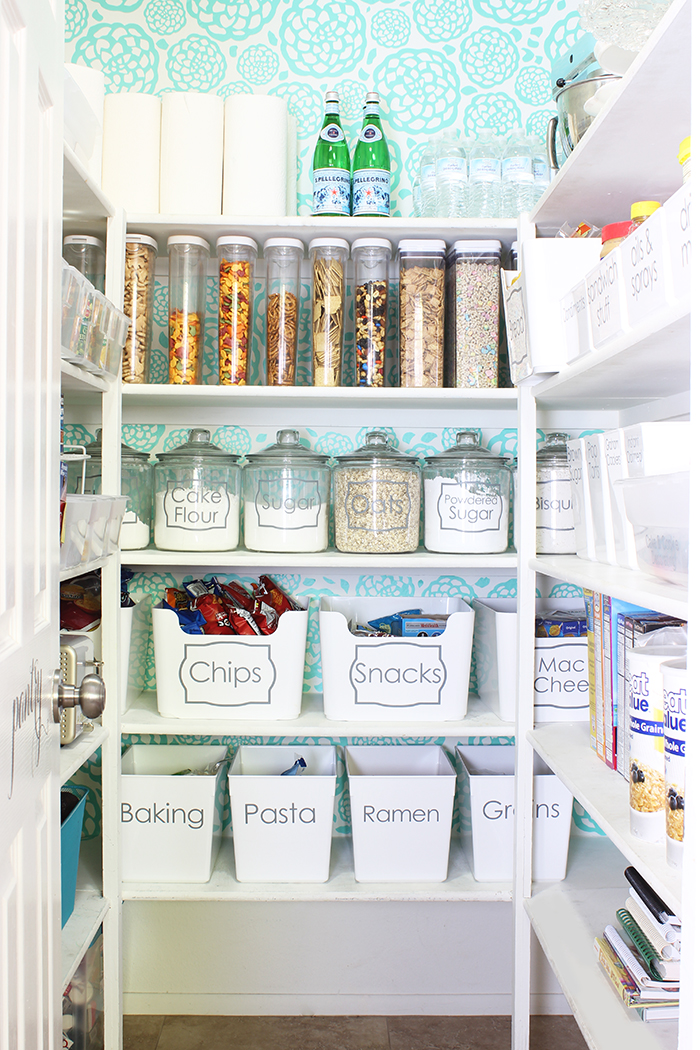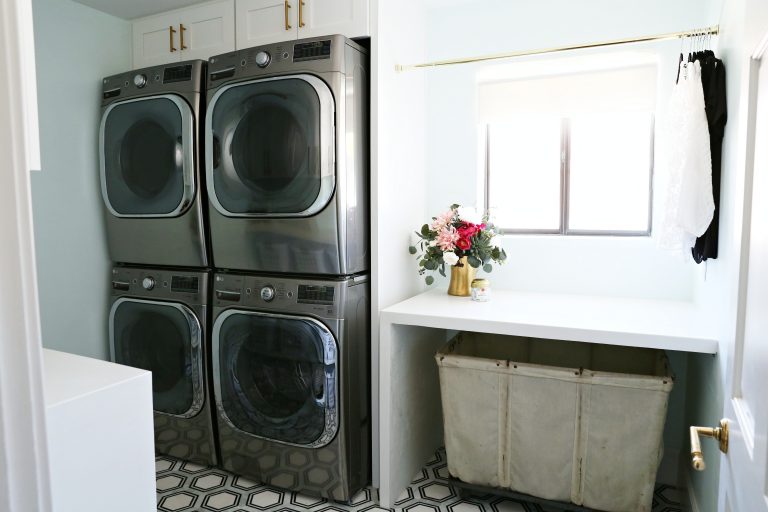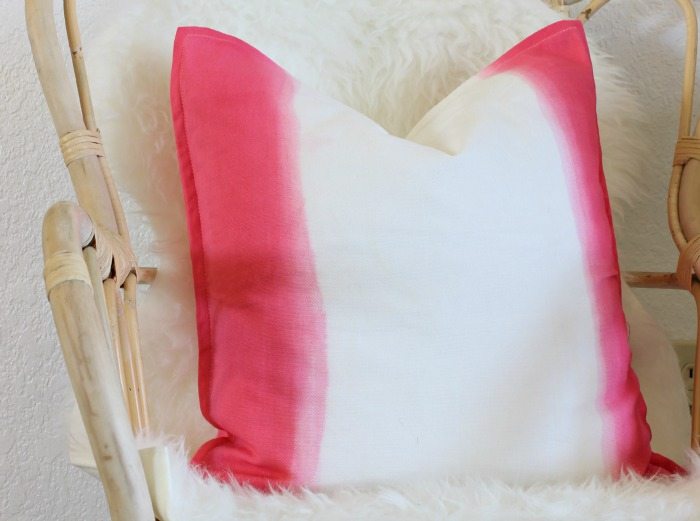Park Home Reno: New Home
Park Home Reno: New Home

Hi friends! It’s Mallory – I’m so excited to finally show you guys our new house!!!! We closed on the old house today so it’s officially gone! So bittersweet! We’ve been in our new house for about a week and we are just so in love! We had a good move in and We are slowly making it our own. It’s been so fun!!! I took some shots on move in day to give you an idea of where we started. The previous owners (friends of ours!) only lived here for a year before finding their dream property just a few minutes away. They had done some MAJOR renovations to this home while they lived here so a ton of the hard work was done. They completely opened up the floor plan, redid all the floors, about 90% of the kitchen, some work in the bathrooms and some work in the basement to update it. This would have been a MASSIVE project without the work they did but luckily we swooped in and took over after the huge stuff was done. Lucky us! 😉

Our New home is about 3100+ square feet with a 500+ square foot bonus room that is 100% usable space in the house so we’re sitting just under 3700 square feet. About 2.5x larger than our last home so this house feels huge to us! We have 3 empty rooms and a very bare basement. All ready for some freshening up and decor! The property has huge mature trees and we have big plans for the yards, both front and back.

When you walk in, you see this front living room with a fireplace and 2 sets of doors leading to the back patio. The symmetry lover in me is obsessed with it.

Here’s the entry way which has already undergone a makeover! (Coming soon!)

Behind the formal living space is the kitchen. There was a huge archway and a completely closed off kitchen but the previous owners opened it up, redid the layout, cabinetry and countertops. (THANK GOODNESS!) I plan to do some painting, install some new lighting and add a backsplash then this space is pretty much done.

Right off of the kitchen is the eat-in dining space. It fits my 8 ft dining table and 8 chairs perfectly!

Down the hall is the office, master bedroom, a guest bathroom, guest bedroom, and two closets for storage.

Master Bedroom:



Master Bath:


Guest Bath:

Down the stairs is the basement and a door to the backyard. I love that you can get out to the backyard from both upstairs and downstairs!

Right at the bottom of the stairs is the basement living space complete with a gas burning fireplace and the comfiest carpet known to man! LOVE!


This room is a HUGE bedroom that we are using for a playroom since all of my boys still want to share a room. This photo doesn’t do this room justice. It’s enormous with a huge walk-in closet!

The kids/basement bathroom:

Here is the boys’ room (we’ve removed the gold confetti polka dots! LOL!) This room is nearly 18 feet long so it fits their double bunk beds with several feet to spare. We were going to do a nursery for baby #5 but the boys have been begging for him to share a room with them so we might do that. The baby will sleep in my room for several months anyway so we will see what happens.

This is the “bonus room” that wasn’t included in the square footage and its ginormous! Its over 500 square feet and we plan to have it be a gym and house all of my extra craft supplies and decor.


The backyard was the main reason we bought this house. It has a dreamy porch, a porch swing, with grass, beautiful mature trees and a basketball court for the boys. I mean, having 5 boys means I have a full basketball team right? We plan to complete the landscaping and put up a privacy fence sooner than later.

I love the ariel shot so you can get an idea of how the house is situated. We are calling this “Mallory’s Park Home” because my 2 year old kept saying we had our own park outside. He was obsessed with the grass, the swing, basketball court and chasing our puppy around the yard. I never want to forget that he kept calling it that so I’m calling it that too! haha!

And behold, my favorite part of the our new home!

We absolutely love the house and we can’t wait to see what the future holds for our family here! Hope you enjoyed our new home.








Mallory!!! I love it so much!!! And I love that all five of your kiddos want to share a room… That is too precious!!! Can’t wait to watch you put your special touch all over this place!!! Congrats!!!